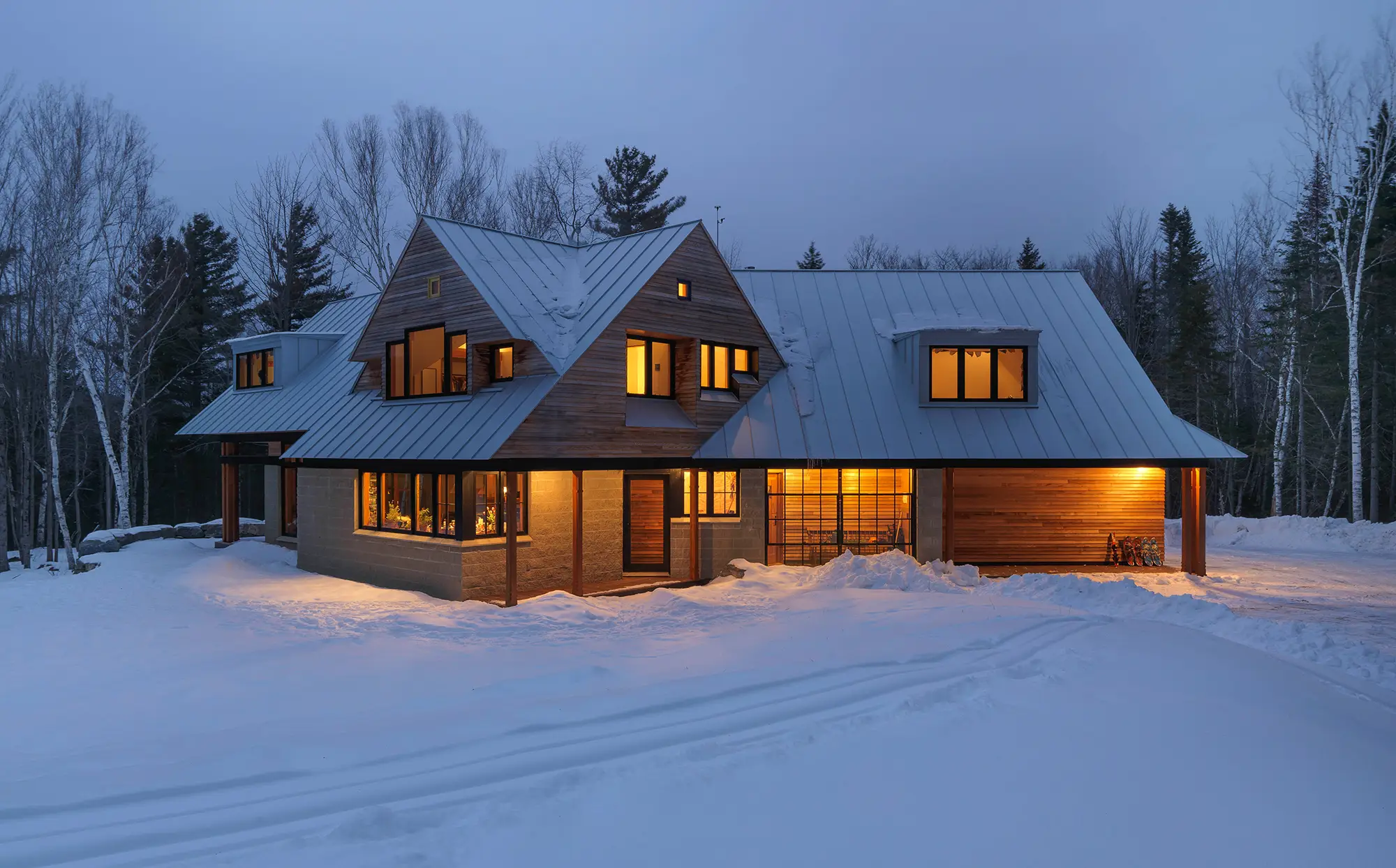
Warren, Vermont
For this project, our client came to us looking for a full-service company to build a custom, high-efficient new home with minimal exterior maintenance. In order to achieve this, we used a different medium of products; including split-faced concrete block and natural cedar siding, both of which require zero maintenance.
The design throughout was congruent with the contemporary farmhouse aesthetic and highly-efficient goal of the client. The new residence adheres to the energy standards set by Efficiency Vermont. A few noteworthy features include a finished concrete floor and a cutting-edge wood-fired boiler system to efficiently heat the home.