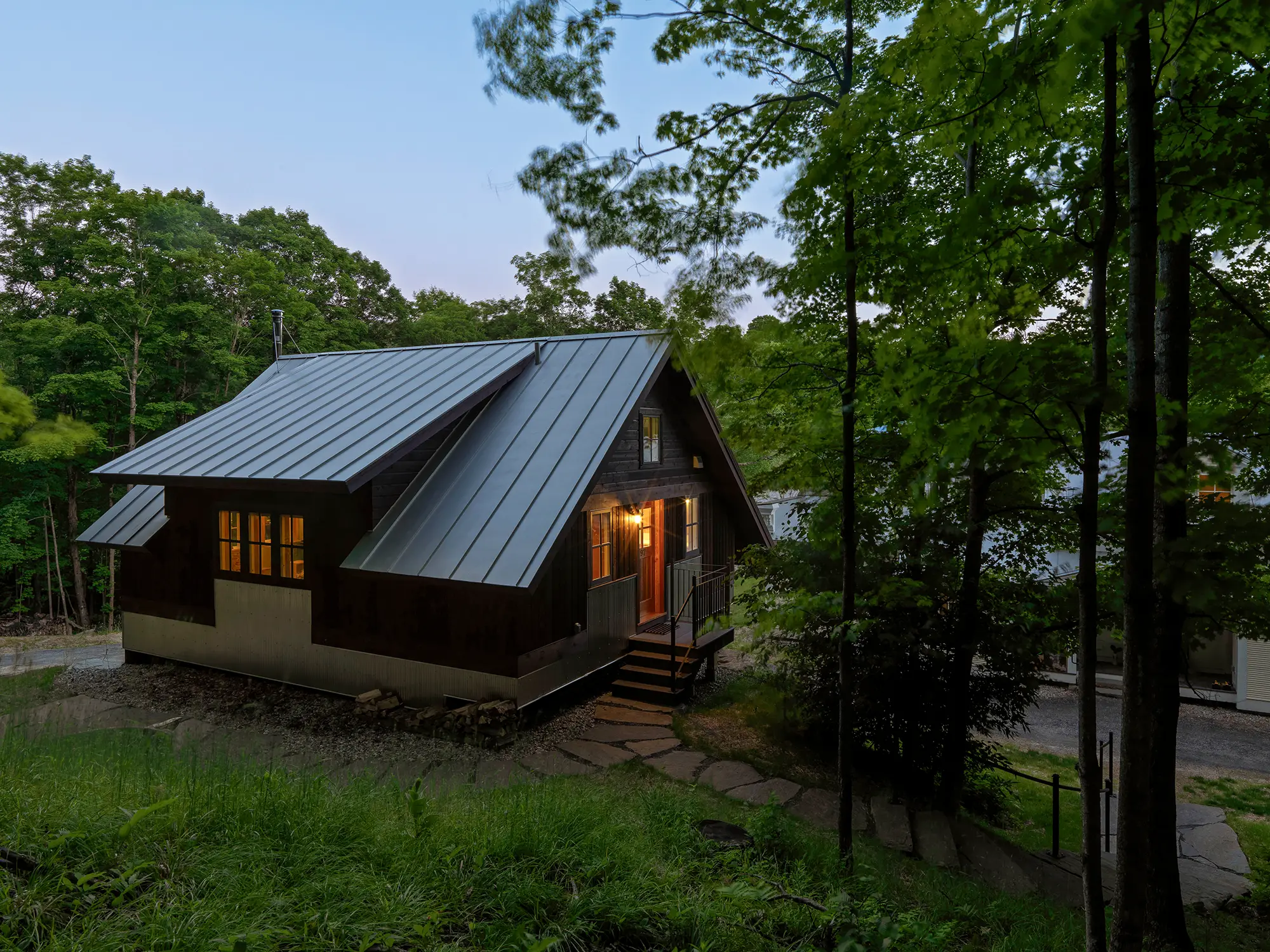
Vermont
This was a fun project. We had to hammer out some ledge in order to site the building into the hill. This allowed us the use the natural grade and retain it with some beautiful yet functional stone work. The small yet sustainable house had a two car garage/shop on the first floor and a one bedroom with loft apartment on the second. Natural woods, handmade cabinets, High Performance Home rated insulation detailing and a fully electric heating and cooling system are some of the features of this building. This was a Net-Zero project in which the PV panels produced all the energy needed to support the house.