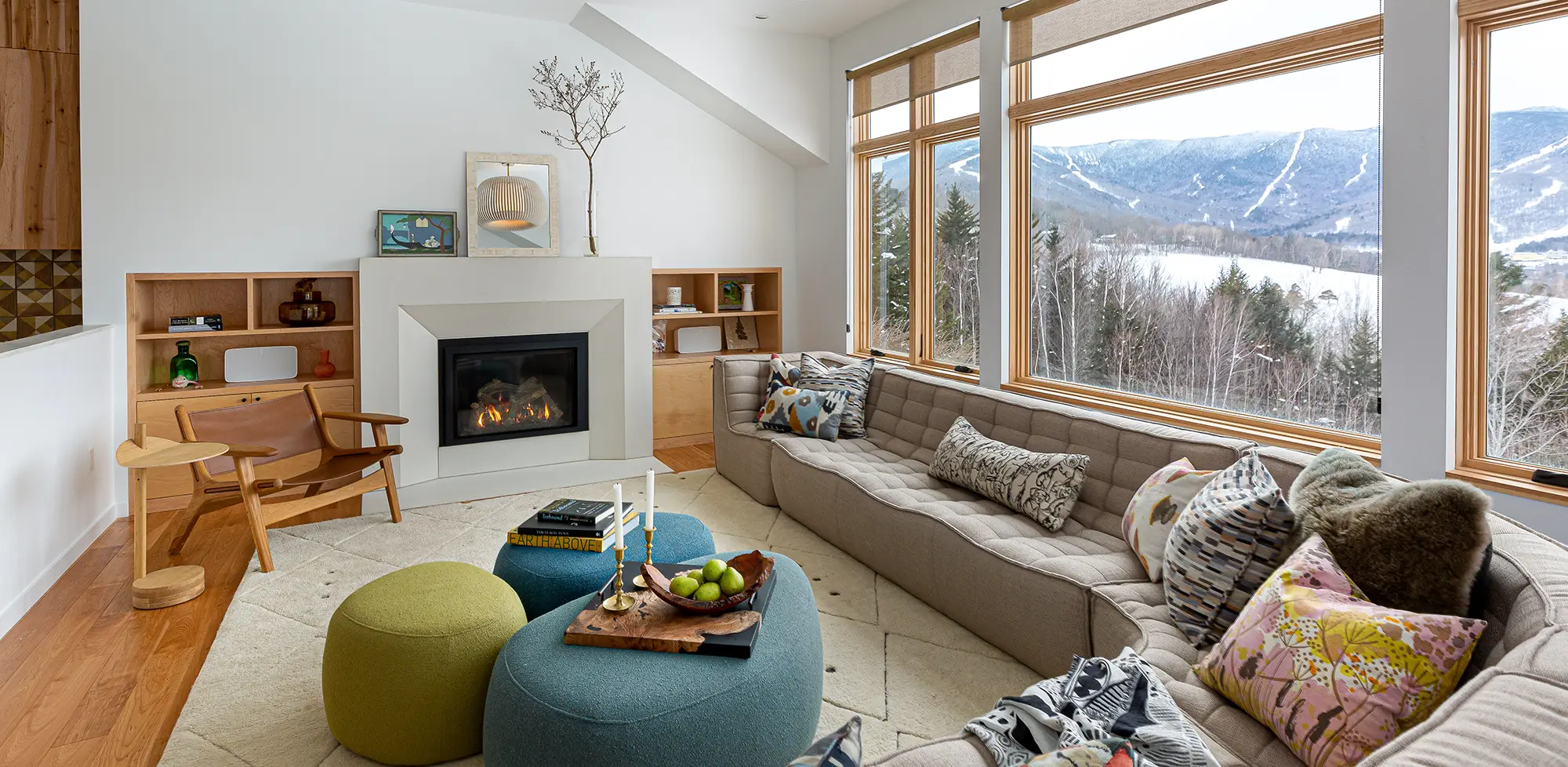
Vermont
This townhome was built in the 1980s and was outdated. Clients requests were light and bright, a nod to Scandinavian design, pops of color and a bit of Vermont Vernacular. By completely gutting the townhouse, we had a clean slate to work with: we improved the flow, enhanced views, and rebuilt the space using sustainable materials.
Converting a large empty room on the lower level into a guest suite with a full bathroom including separate shower and soaking tub created the perfect space for guests.
Incorporating a sauna into the primary bath was a top priority for the clients.
Taking advantage of the 10’ ceilings in the kitchen, we double stacked the upper cabinets, a sophisticated look while maintaining a modern, light feel for the space.
The use of a cast concrete fireplace surround, colorful tiles, custom cabinetry and woodwork adds character while fulfilling the clients’ design aesthetic.
The space was finished with comfortable, durable furniture and accessories that withstand their family, guests, growing children and dogs.