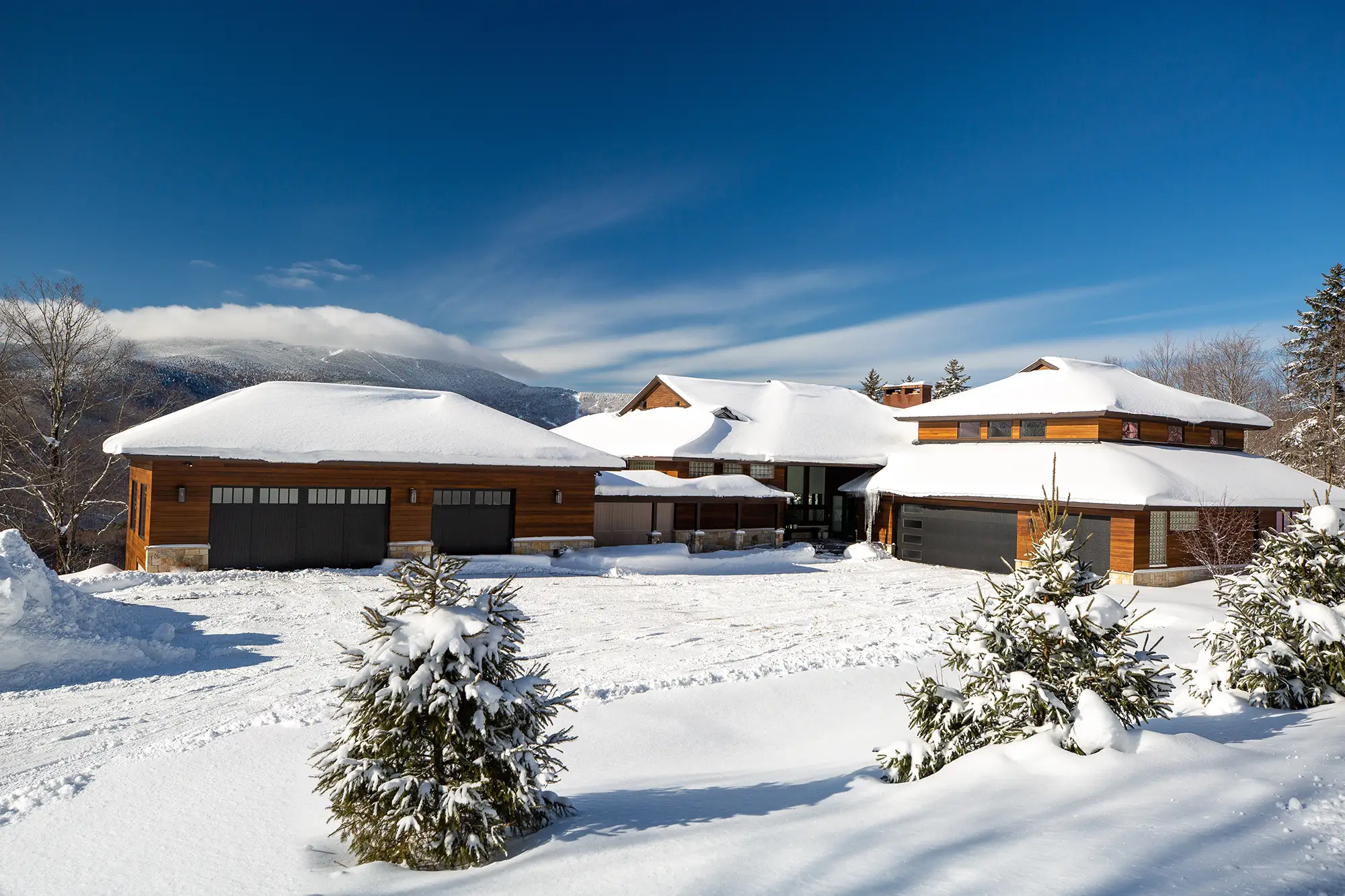
Vermont
This project started out as a modest basement renovation within a well known Waitsfield house. The intent was to transform an unfinished space into a bar and pool room, along with the addition of two guest bedrooms and a bathroom. However, the scope of the project expanded significantly, morphing into a comprehensive total home makeover.
A new two-car garage, equipped with a clay studio and workshop, was integrated into the property, complemented by a newly constructed breezeway. Exterior enhancements included the addition of new decks, thermally modified siding, trim, masonry, and roofing. The auto court was expanded and resurfaced, while landscaping was also updated.